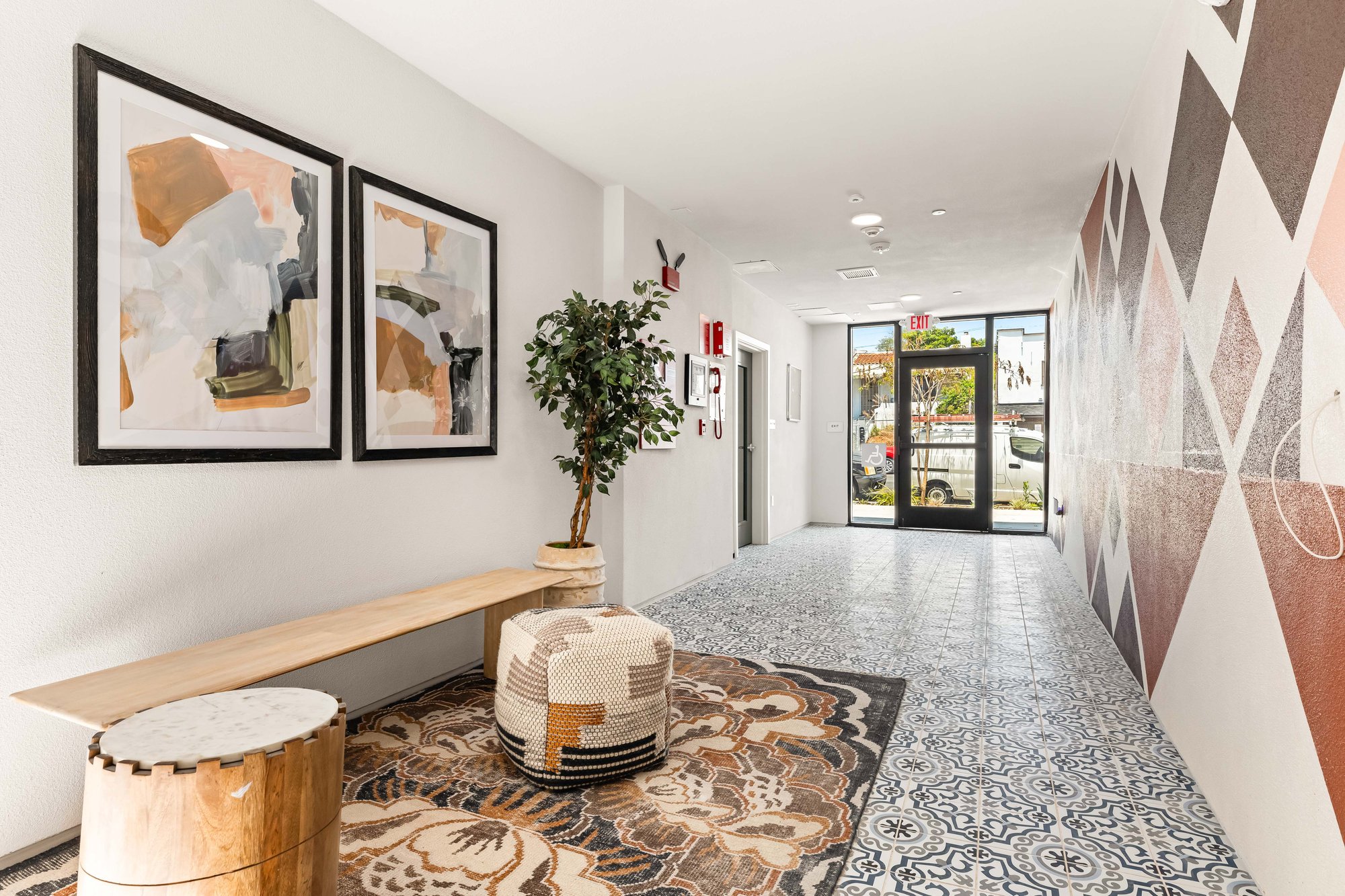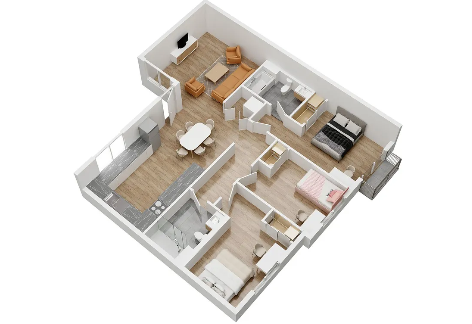4000 Mont Clair st.
Property Amenities
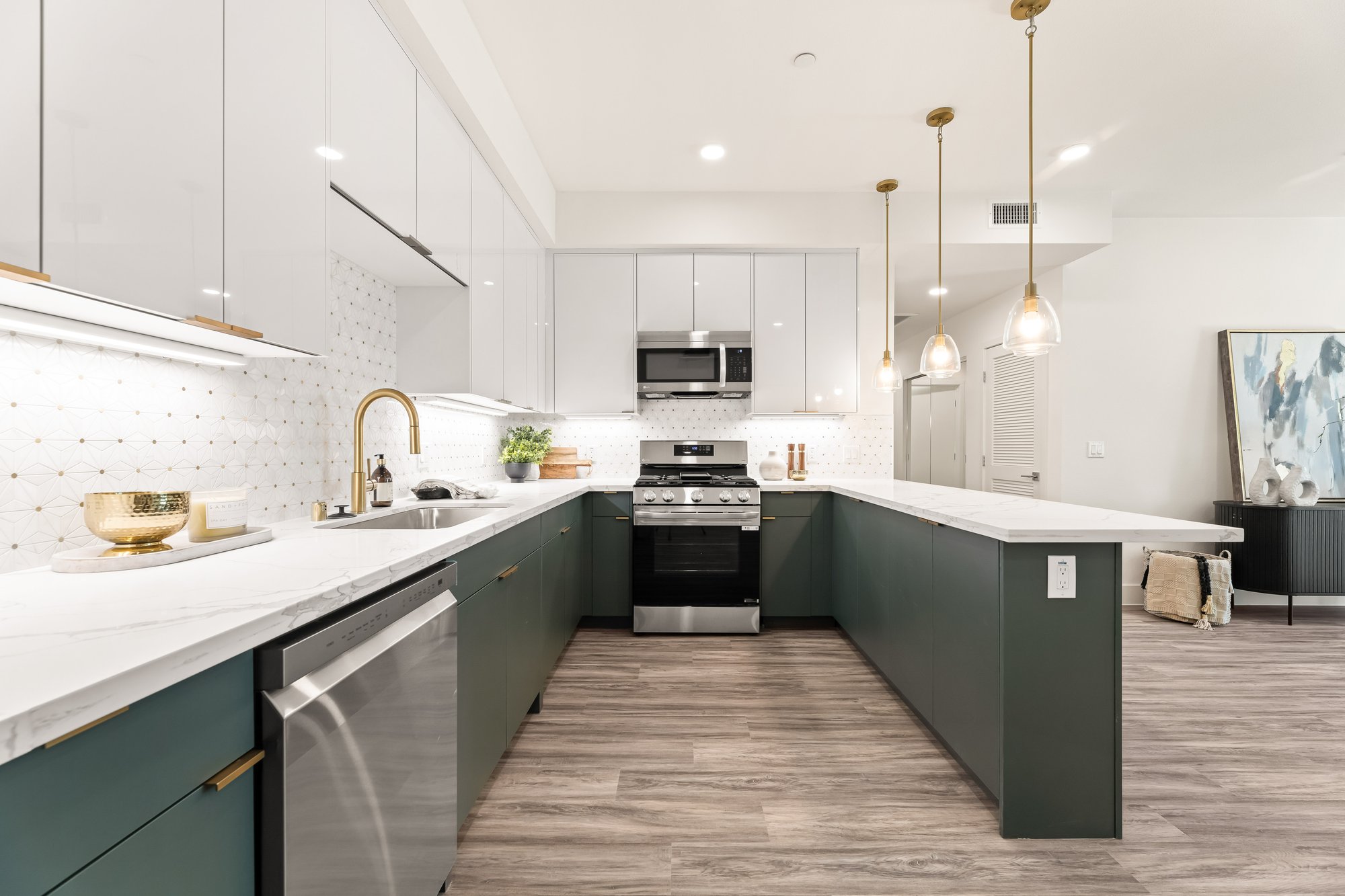
Community Features
- Rooftop Lounge with City Views
- Elevator
- Parking
- EV Charging
- Trash Chutes
- Mailroom
- Camera Surveillance
- Secured Access
- Onsite Management
Unit Features
- In-Unit Washer/Dryer
- Balcony
- Central Air
- Smart Stainless-Steel Appliances
- Dishwasher
- Microwave
- Walk-in Shower
- Recessed Lighting
- Marble Counters
Availability
Move In Special - 1 Month Free!
Price, availability, fees, and any applicable rent special are subject to change without notice.
* Square footage definitions vary. Displayed square footage is approximate.
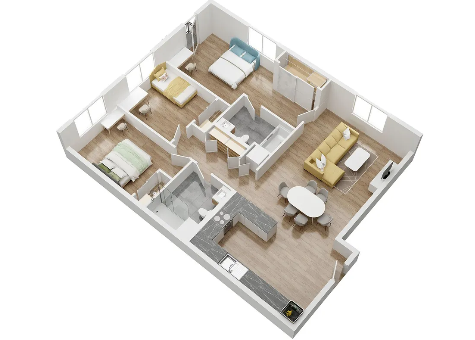
Floor Plan A 3BD 2BA | 1172 SF
Unit 403 $3,900 Processing Application
Unit 306 $3,900 $3,575
Unit 303 $3,900 $3,575
Unit 206 $3,800 $3,483
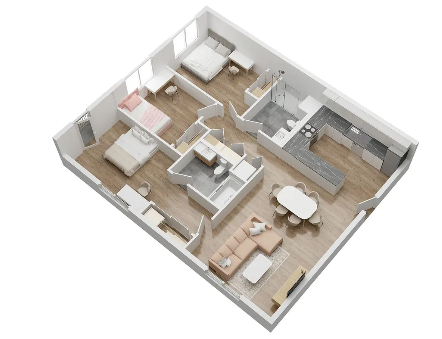
Floor Plan B 3BD 2BA | 1158 SF
Unit 401 $4,000 $3,667
Unit 301 $3,900 $3,575
Unit 201 $3.800 $3,483
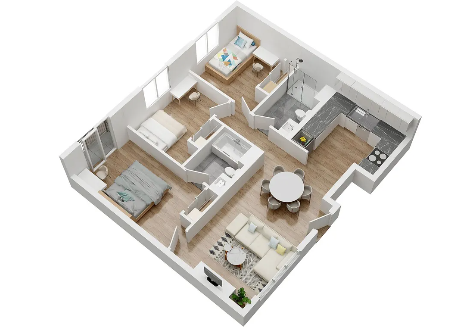
Floor Plan D 3BD 2BA | 1151 SF
Unit 402 $3,950 $3,621
Unit 302 $3,850 $3,529
Unit 202 $3,750 $3,438
Other Fees
- Internet: $65
- Gas/Electric paid by tenant
- Other Utilities: $100+
- Parking: $100-$150
- Pet Rent: $50
- Pet Deposit: $500
Lease Terms
- 12 Month Lease
- Security Deposit: 1 Month
- Application Fee: $40
- Credit: 680+
- Income: 3xRent
